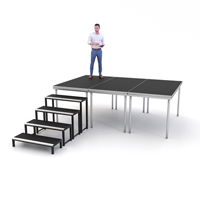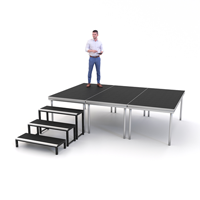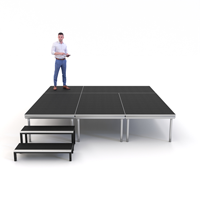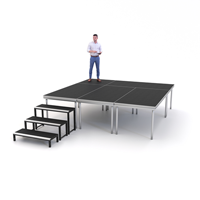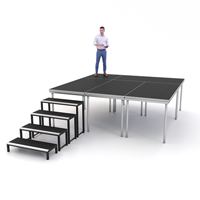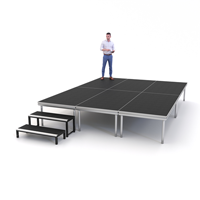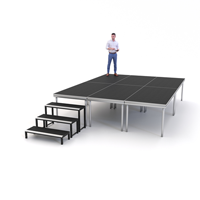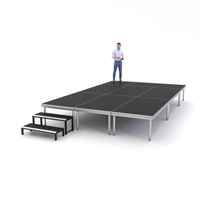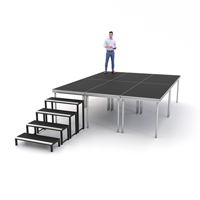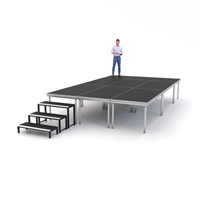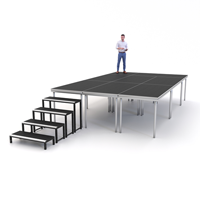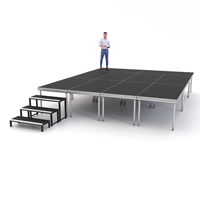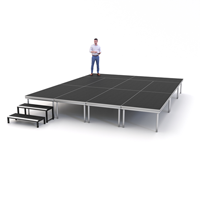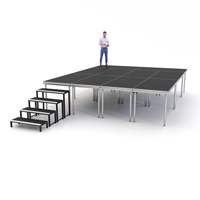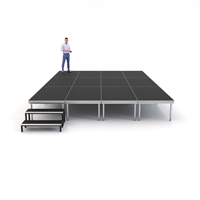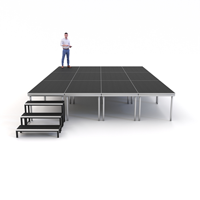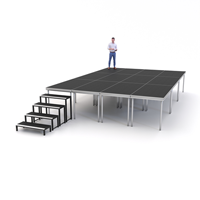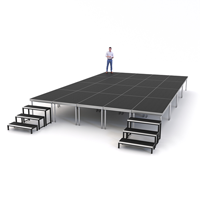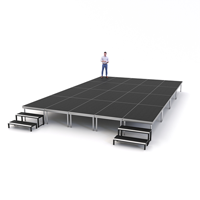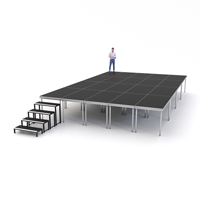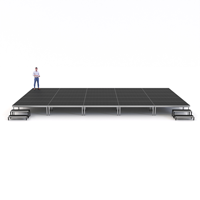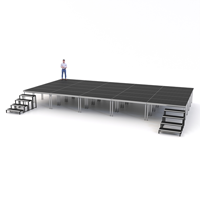Staging Kits
Building a performance area is far simpler when every component arrives in one coordinated delivery. By selecting complete staging kits, theatres, schools, conference centres and municipal halls remove guesswork and shorten installation time. Each package arrives with decks, braces, connectors and finishing parts already matched, ensuring a rigid, level surface that withstands constant use.
Integrated Staging Package Solutions Rather Than Single Items
Individual planks and brackets always appear attractive on paper, yet minor differences in hole spacing or frame depth create challenges during assembly. A stage kit eliminates compatibility concerns because we've pre-checked tolerances across the entire set. Logistics teams can therefore unload, position and connect the pieces in a predictable sequence, confident that everything fits without on-site drilling or last-minute hardware runs.
Core Advantages
- Matched components supplied from one source
- Uniform load ratings, verified at factory stage
- Consistent deck surfacing for a professional finish
- Reduced planning hours for technical staff
- Clear documentation accompanies every delivery
Flexibility for Large Stages
Significant audiences demand wide, stable performance areas. Large stages can be created by linking multiple deck clusters from the same range, allowing straightforward expansion whenever production requirements grow. Because the locking mechanisms and braces remain identical across the series, extra bays connect seamlessly with existing lines. Even when several height levels are required for orchestras or choirs, uniform module sizes keep sightlines tidy and safe access routes clear.
Key Design Questions Before Ordering
Stage Concepts recommends a short checklist before final specification is signed off. Running through these points ensures the chosen staging packages align with local safety codes and artistic ambitions alike.
- Floor loading: Calculate the heaviest expected point load, including scenic elements and performer movement.
- Clearance height: Verify roof or lighting bar distance to prevent set pieces from fouling overhead equipment.
- Route for transport dollies: Measure door widths and lift capacities where decks will be stored or moved.
- Acoustic needs: Certain surface finishes improve microphone pickup or dance shoe feedback.
- Visual finish: Dark laminate hides scuffs yet lighter tones may be preferred for televised work.
Surface Choices
Although the sub-frame usually remains constant across a series, deck tops vary. Phenolic coatings resist moisture, textured finishes improve grip under stage lighting, and raw plywood offers a blank canvas for scenic paint. When a platform spends its life inside a black-box studio, the hard-wearing dark option is common; bright conference halls sometimes favour a neutral grey which blends with corporate branding. Mixing surface colours is possible as long as the thickness stays consistent, maintaining a flush walking plane throughout the assembled field.
When Portability Matters
Some venues re-arrange layouts nightly. Compact storage volume therefore makes a noticeable difference to staffing cost and floor-space allocation. Fold-flat leg frames slid between decks or clamped underneath reduce footprint, leaving only the panels visible on the stacking trolley. Managers with limited storage appreciate this nested design, as it allows lighting trusses, drapes and flight cases to share the same storeroom without congestion.
Stage Kit Package Contents at a Glance
A typical shipment contains:
- Deck modules pre-drilled for locating pins
- Support frames or telescopic legs cut to matching heights
- Cross-members or diagonal braces for lateral stiffness
- Edge trims protecting high-traffic corners
- Fixings bagged in clear, labelled sachets
- Illustrated assembly guide plus load certification
Safety and Maintenance
Routine inspection prevents minor faults turning into production-stopping issues. The following plan is widely adopted in professional venues:
- Check tightening torque on main connectors before each run of shows
- Replace surface strips if grip texture shows significant polish or peeling
- Store panels vertically on cushioned bars to avoid warping
- Keep spares of the most common bolts on site for rapid turnaround
These simple habits extend platform life and maintain compliance with insurance criteria. Most modern deck systems are built from sealed timber or composite cores, therefore a wipe with neutral detergent lifts dirt without saturating the material.
Upgrading an Existing Layout
Older wooden risers often remain structurally sound but lack modern connection points or uniform sizing. Adapters can bridge between legacy stock and a new stage kit, providing a step-by-step migration path rather than forcing a complete replacement overnight. This approach assists schools and regional theatres managing capital budgets over several seasons.
Transport and Handling
Standard deck sizes fit sideways through a 900mm fire door when rotated. That dimension remains a benchmark across the industry, allowing access to multi-purpose halls or backstage corridors. Dollies equipped with pneumatic wheels navigate rough car-park surfaces before gliding over polished foyers, reducing vibration transfer to delicate scenic items strapped on top.
Acoustic Strategy
Amplified rock requires a surface that deadens unwanted resonance, preserving clarity in front-of-house sound. Classical music prefers a brighter reflection. Manufacturers achieve the difference by altering core density or adding under-board damping mats. Discussing repertoire plans with the supplier highlights the most suitable option early, avoiding a retro-fit once the platform is in daily use.


