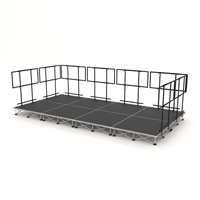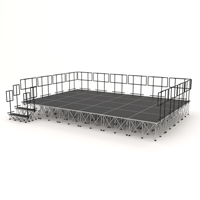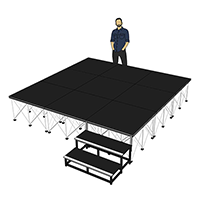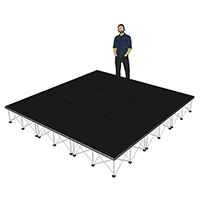Church Staging
Appropriate staging underpins clear sight-lines, audible speech and a sense of occasion in any place of worship. A well-considered platform supports sermons, music ensembles, presentations and community events while blending discreetly with the surrounding architecture. Rather than a decorative extra, church staging acts as a practical tool that improves communication and focuses attention on the message being delivered.
Core Elements of a Church Stage Platform
Every church stage platform should offer strength, consistency and quiet underfoot. Material choice, surface finish and sub-structure determine how reliably the platform performs week after week.
- Rigid single deck sections that resist flexing and vibration.
- Non-reflective coatings to prevent glare from spotlights or daylight through stained glass.
- Load ratings suitable for full choirs, bands or presentation equipment.
- Edge profiles shaped to minimise trip risks and visual distraction.
Planning a Church Stage Set Up
Design work always begins with clear objectives. Worship style, congregation size and room acoustics influence the shape and position of the platform. Seating rows in traditional naves often favour a wide yet shallow approach, whereas halls used for multi-purpose activities benefit from deeper configurations that can be re-arranged when required.
Critical measurements are recorded first, followed by access routes for instruments, lecterns and wheelchairs. Continuous handrails along steps, gentle gradients and contrasting edging improve safety for every age group. Technical infrastructure such as hidden cable channels, microphone points and lighting controls should be included at this early stage to avoid later disruption.
The Appeal of a Simple Church Stage
Sometimes less is more. A simple church stage often consists of just a few uniformly sized decks positioned at a low elevation. The understated nature avoids overshadowing ornate fixtures or memorial windows while still granting presenters the height needed for visibility. Simplicity also aids rapid set-ups, reducing strain on volunteer teams.
- Neutral colour palettes merge with existing flooring.
- Smooth junctions eliminate snag points for cables or vestments.
- Lightweight individual sections ease manual handling.
- Compact footprints preserve floor space for wheelchairs or pushchairs.
Designing a Small Church Stage
A small church stage takes advantage of corner areas, alcoves or narthex spaces that might otherwise remain unused. Depth and width are balanced carefully to secure standing room for musicians without blocking aisles or emergency exits. Folding lecterns, nested choral risers and stackable seating are frequently integrated to maximise versatility.
- Shallow step heights maintain comfortable access.
- Sectional decks that slot beneath pews for storage.
- Acoustic panels positioned behind singers to project sound forward.
- Soft rubber feet prevent vibration transmission to old floorboards.
Materials, Finishes and Acoustic Impact
Hardwood tops deliver a classic appearance and crisp acoustic reflection, while composite boards dampen excessive brightness for amplified services. Surface laminates resist scratches from music stands and sermon notes. The underside framework is commonly produced from galvanised steel to counter long-term humidity changes frequently found in stone buildings.
Finish choice affects both sight and sound. Satin varnishes reduce glare without dulling natural grain, whereas dark polyurethane coatings virtually disappear under stage lighting. Textured finishes offer improved grip for processions or dancers. Selecting the correct combination protects investments and preserves architectural harmony.
Installation and Long-Term Care
Professional installation teams carry out initial placement with minimal disruption to liturgical schedules. Where major structural work is undesirable, platforms are often fixed through discreet anchor points that avoid drilling into original flagstones. Once positioned, decks may remain in situ permanently or be uplifted seasonally using purpose-built handling trolleys.
Day-to-day upkeep usually involves nothing more than a light vacuum followed by a damp microfibre wipe. Spills from floral water or candle wax are removed promptly with mild detergents.
Technical Support and Consultation
Stage Concepts offers measured surveys, CAD layout drawings and written risk assessments where required. Documentation assists church councils in preparing grant applications or faculty submissions. After completion, replacement parts and advisory visits remain available to guarantee continuity throughout the platform’s lifespan.
Beyond Sunday: Everyday Benefits of Church Staging
The same raised area that hosts liturgies on weekends often doubles as a rehearsal space, wedding dais or community lecture stand mid-week. Clear definition of stage boundaries assists sound engineers, photographers and event organisers, enabling rapid transitions between sacred ceremonies and cultural gatherings without compromising respect for either.
Summary
Thoughtful church staging turns a congregation’s focus to the spoken word, the sung psalm or the gentle strum of a guitar. By selecting appropriate materials, ensuring safe access and designing layouts that respect the building’s character, church leaders secure a versatile platform ready for decades of faithful service.























