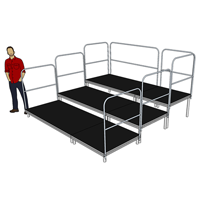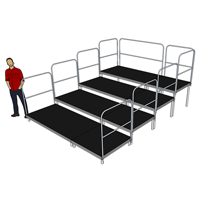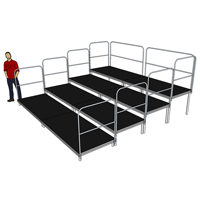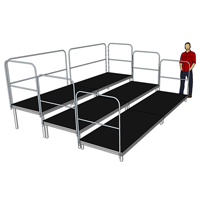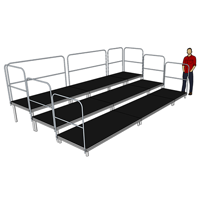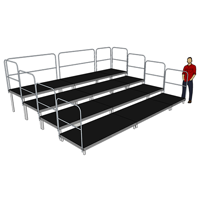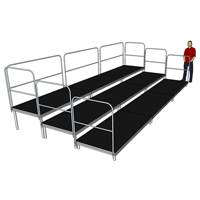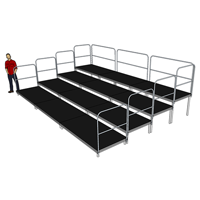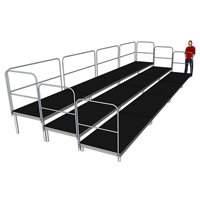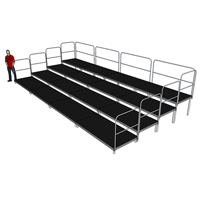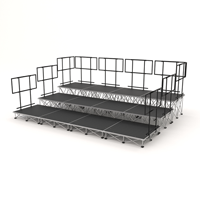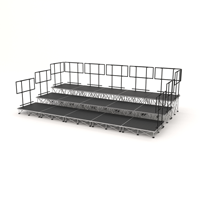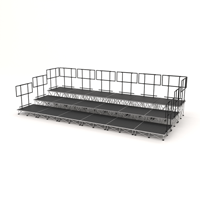Tiered Seating
Tiered seating remains one of the most efficient ways of arranging an audience where visibility, comfort, and safe movement are non-negotiable. From purpose-built theatres to school halls that switch function every afternoon, the right system can transform an empty floor into a clear, methodical layout in minutes. Stage Concepts supplies carefully selected tiered systems that meet the demands of both permanent and transient venues without compromising on aesthetics or durability.
Key Strengths of Tiered Seating
- Uninterrupted sight-lines across every row by lifting each level above the last.
- Optimised foot-print through efficient row spacing, often allowing a larger capacity in restricted areas.
- Predictable access with clearly defined aisles, reducing crowd congestion before and after events.
- Flexibility – many systems integrate lock-in rails, drop-in steps and seat modules that switch layouts quickly.
Because the design guides traffic naturally, operators often find that crowd management duties are streamlined once a tiered system is in place.
Temporary Seating Platform Configurations
Seasonal events, touring productions and multipurpose civic halls rarely benefit from a static fit-out. A temporary seating platform addresses that issue by combining single portable decks, slip-resistant finishes and intuitive locking mechanisms. Individual parts tend to be light enough for two-person handling yet rigid under full load, meeting current British safety standards. Once the event schedule ends, components collapse or stack tidily, freeing the floor for sports, exhibitions or examinations.
A well-planned temporary system can be just as robust as a fixed install provided regular checks are logged. Many educational facilities select this route to maximise a hall’s annual timetable without expanding the building footprint.
Tiered Stage Seating for Long-Term Use
Theatres, concert suites and broadcast studios favour a permanent or semi-permanent layout.
Installation teams schedule around rehearsal periods to minimise downtime, disassembling redundant seating and preparing anchor points with precision jigs. Once commissioned, the system operates day after day with modest maintenance.
Tiered Auditorium Seating
Universities and corporate training suites demand layouts that hold attention for extended sessions while allowing note-taking, device charging and swift exits. Contemporary tiered auditorium seating answers each point:
- Tablet arms or fixed writing ledges for laptops and paperwork.
- Contoured foam and breathable textiles that retain comfort over several hours.
- Row indicators, aisle lighting and contrasting nosings for inclusive access.
When acoustic response is critical, upholstered backs and perforated seat shells can be specified to reduce flutter echo. Venues hosting amplified speech report clearer intelligibility once reflective flat flooring is replaced by tiered modules with absorptive surfaces.
Demountable Seating: Changing with the Programme
Events calendars shift. One week might require classroom clusters; the next, formal rows. Demountable seating allows crews to lift, relocate and refit sections without specialist lifting gear. The system breaks down into:
- Interlocking riser frames. Each deck features a marine-grade 12mm plywood surface which is cross-braced underneath to stop flex
- Lightweight seat blocks or benches.
- Clip-on accessories such as handrails and bridging steps.
Storage caddies or wheeled trolleys keep every part organised, reducing the risk of misplaced fasteners. Venues with limited back-of-house space appreciate how compactly frames nest. Material choice leans towards aluminium and steel hybrids: aluminium for weight saving, steel for high-stress nodes. Each joint is tested for repeated use cycles, ensuring longevity even under weekly changeovers.
Assessing Requirements before Purchase
Selecting the correct tiered seating layout involves a balance of immediate needs and future projections. Stage Concepts typically guides operators through several checkpoints:
- Audience capacity: current demand plus a realistic growth allowance.
- Row rise and run: meeting sight-line criteria while respecting ceiling height and projector throw angles.
- Portability level: fixed, demountable or fully temporary.
- Code compliance: UK Building Regulations, fire retardancy of fabrics and load calculations.
- Budget tier: balancing upfront cost against service life and maintenance overheads.
Clever planning during the feasibility phase often prevents costly alterations post-installation. For example, specifying removable balustrades at design stage simplifies later capacity increases.
Common Use Cases
While traditional theatres remain a core market, demand now touches dozens of sectors:
- Secondary and primary schools – concerts, exams, presentations.
- Community halls – film nights, local drama groups, public consultations.
- Sports arenas – press tribunes and VIP seating above the home bench line.
- Exhibitions – keynote talks within open plan trade floors.
- Faith buildings – adaptable worship layouts without structural interference.
In each scenario, consistency of sight-line and accessible egress take priority, regardless of aesthetic variations.
Technical Elements Worth Attention
Engineers treat a tiered assembly much like any other load-bearing structure. Calculations revolve around live load (people and movement) and dead load (self-weight). Frame geometry often adopts a braced lattice to distribute forces into the floor slab. Anti-vibration pads may appear on sensitive broadcast stages, while theatres prone to orchestral pit resonance fit isolation washers at anchor points.
Aisle widths conform to BS 9999 recommendations, and riser heights avoid trip hazards. Edge protection, typically 1100 mm in public zones, is installed wherever a drop exists. Step nosings gain photo-luminescent strips in venues operating blackout conditions, ensuring occupants locate exits during power loss.
Routine Maintenance Schedule
Long life expectancy is entirely feasible. The following checklist represents common best practice:
- Visual sweep before each use – look for loose bolts, frayed upholstery or obstruction in aisles.
- Quarterly torque verification on primary fixings.
- Annual deep clean, including surface polish depending on finish.
- Documentation of inspection results to satisfy insurance requirements.
Where reconfiguration happens weekly, an additional spot check after every rebuild keeps risk low and prolongs hardware integrity.
Why Stage Concepts?
Stage Concepts focuses exclusively on performance and presentation spaces, translating real-world site issues into practical seating solutions. CAD layouts, full structural calculations and clear method statements accompany every proposal. Once installation concludes, the support desk remains open for spares, expansions and training. Operators keep one point of contact rather than juggling multiple subcontractors.


