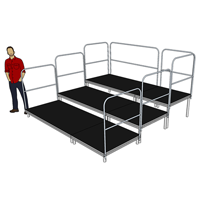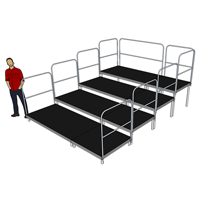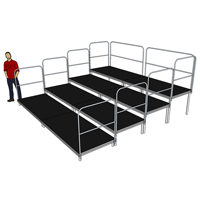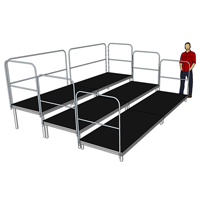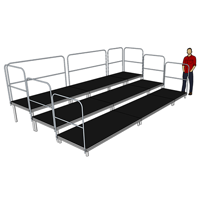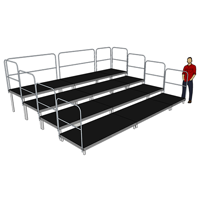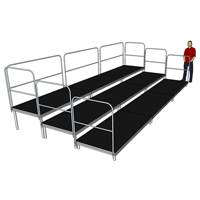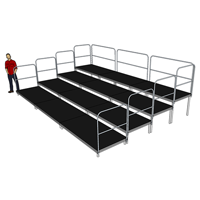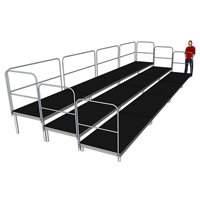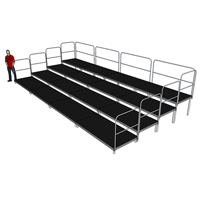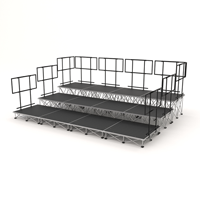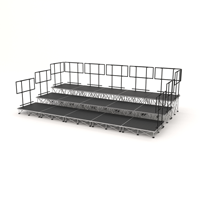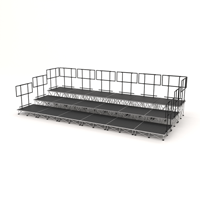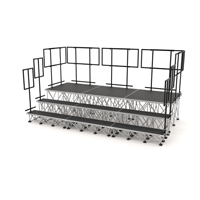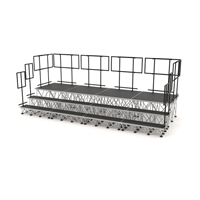Tiered Systems
Tiered systems provide raised, stepped surfaces that improve sight lines and make the most of floor space. From modest community halls to busy conference centres, this form of tiered staging meets a broad set of logistic and acoustic demands without lengthy construction processes.
Core Principles of Tiered Staging Construction
Successful tiered layouts rely on three cornerstones: modularity, load integrity, and efficient assembly. A well-planned system will:
- Deliver incremental height changes that maintain clear views from front to back.
- Handle anticipated live and dead loads without deformation or racking.
- Connect swiftly by means of integrated clamps, couplers, or pin-and-cup devices.
Typical Configurations
While each venue carries its own constraints, four broad platform styles dominate professional use:
- Tiered riser - stepped decks sized for performers, presenters, or technical staff.
- Platform riser - a single-level deck lifted above the main floor, often forming the front row of a wider arrangement.
- Audience riser - seating terraces that boost spectator visibility during lectures, shows, or demonstrations.
- Full tiered staging - interlocking modules forming complete, multi-row structures that may span an entire hall width.
Tiered Riser Materials and Surface Options
Contemporary designs favour a blend of steel lattices and engineered timber boards. Steel provides predictable structural behaviour, while timber keeps the walking surface comfortable and easy to refurbish. Common finishes include:
- Phenolic anti-slip coatings for areas prone to moisture.
- Hard lacquer or sealed ply for dry, indoor applications.
- Carpet overlays when silence under foot is required, such as orchestral pits.
Platform Riser Advantages for Venues and Organisers
Adopting modular tiered systems yields clear operational gains:
- Rapid changeovers - tool-less fastenings mean staff can re-arrange layouts between sessions.
- Scalability - extra bays or rows attach seamlessly, extending capacity only when needed.
- Transport economy - nested frames occupy limited storage volume and fit standard wheeled dollies.
- Compliance - designs follow recognised loading codes and fire-retardant standards, simplifying approval processes.
Less Obvious Design Considerations
Not every challenge is apparent at first glance. Before ordering hardware, facility managers often audit:
- Doorway clearance for the largest single component.
- Ceiling sprinkler zones, avoiding spray shadowing caused by tall back rows.
- Cable routing for AV or interpretation systems that run beneath or between decks.
- Future refits - modules that accept alternative leg sets protect investment if the primary hall changes use.
Acoustic Impact
A stepped platform modifies how sound travels. Hard, reflective faces can direct energy back toward the source, benefiting choirs but occasionally complicating amplified speech. Optional diffusers, heavy drapes, or absorptive carpet strips minimise problematic reflections without redesigning the structure.
Audience Riser Accessibility Features
Ensuring equal access remains vital. Where sight or mobility impairments arise, planners frequently specify stage deck accessories such as:
- Contrasting nosing strips at deck edges.
- Gradual approach ramps on outer flanks or along a central aisle.
- Removable handrails that lock firmly yet detach for transport.
Fire and Safety Compliance
Public areas demand verifiable conformity with building regulations. Most tiered staging suppliers provide:
- Load certificates detailing point and distributed ratings.
- Class-B or higher fire classifications for timber surfaces.
- Guarding schemes mapping barrier placement relative to fall height.
- Inspection schedules advising how frequently joints and boards require torque checks.
Lifecycle and Maintenance
Routine tasks keep performance predictable:
- Quarterly tightening of connection hardware to retain rigidity.
- Surface inspection after each event to catch splintering or finish wear.
- Annual deep clean, particularly where dance rosin or liquid spillage may accumulate.
Longevity stretches well beyond a decade when these simple measures accompany correct loading practice.
Structural Engineering Snapshot
Though technical calculations sit behind the scenes, a concise outline helps decision makers:
Uniformly Distributed Load (UDL) targets routinely sit in the 5-7.5 kN/m squared range for professional tiered riser systems. Dynamic amplification factors of 1.2-1.4 cover crowd movement, with lateral sway limited by cross-bracing or triangular gussets at leg clusters.
Integration with Lighting and AV
Where broadcast cameras or follow-spots operate, a platform riser may double as equipment housing. Pre-drilled grommets allow clean cable feeds, while under-deck bracing supports small ballast weights or sandbags for tripod stability.
Storage Strategies
Each module's footprint determines off-season warehouse planning. Common practice involves:
- Vertical stacking on dolly trolleys with retention straps.
- Wall-mounted hooks for legs and braces to keep floors clear.
- QR-coded inventory labels streamlining pick-lists before touring engagements.
Specifying a New System
During initial scoping, project leads usually map:
- Total area and headroom limits.
- Peak occupancy load plus a 25% contingency.
- Required sightline angles - often 6-10 degrees for seated spectators, steeper for standing crowds.
- Preferred finish to match existing decor or brand guidelines.
Clear answers on these points shorten lead times and help suppliers prepare accurate quotations.
Industry Trends
Hybrid events push demand for camera-friendly audience riser designs where presenters, cameras, and delegates occupy different elevation bands. Simultaneously, rising energy costs amplify calls for lightweight modules that two crew members can handle without powered lifts.
Why Modular Over Fixed?
Fixed concrete tiers remain common in stadium architecture, yet modular tiered systems hold the advantage for multipurpose areas. They adapt to variable ticketing patterns, transform flat floors into raked seating within hours, and reclaim the original space once the programme ends.
Case-Neutral Summary
Whether hosting orchestral rehearsals, tech shows, or local elections, stepped decks remain an indispensable asset. Properly specified, they protect sight lines, uphold safety codes, and simplify event turnover, all while maintaining a tidy storage profile.




