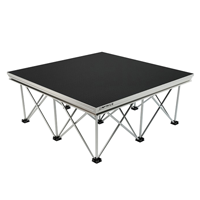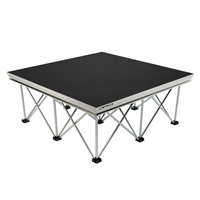Conference Staging
A well–planned conference seldom happens by chance. From the keynote session at dawn to the closing panel late in the afternoon, the physical space frames every discussion, slide deck and live demonstration. Purpose-built conference staging brings order to that space, giving presenters a dependable focal point and audiences a clear line of sight. Stage Concepts supplies conference platforms engineered for the varied demands of modern venues, ensuring each session flows without distraction.
The catalogue covers compact decks for meetings of twenty delegates through to larger assemblies scaled for multi-day trade forums. Every configuration pays equal attention to safety, transport efficiency and visual presentation; three pillars that underpin smooth event delivery.
Key Reasons to Select Dedicated Systems
Raised flooring may appear simple, yet conference environments impose a distinct set of pressures: tight change-over schedules, heavy audiovisual hardware and strict brand guidelines. A staging system designed specifically for conferences tackles those pressures head-on.
- Consistent appearance. Neutral finishes integrate with lighting, projection and corporate identity without stealing focus.
- Precise height control. Standardised stage leg sets and adjustable feet cope with uneven venue floors, maintaining a level surface for lecterns and furniture.
- Rapid change-overs. Modular parts lock together swiftly, allowing crews to reconfigure layouts between sessions while delegates network elsewhere.
Safety Considerations and Standards
The Health and Safety at Work Act and BS EN norms lead every design discussion. Load ratings are verified, surfaces carry slip-resistant treatments and fixings incorporate redundancy wherever feasible. Routine inspection procedures include:
- Visual checks for frame distortion after transport.
- Documentation of live loading calculations for standing and seated usage.
- Fire-retardant certification for all top finishes.
Venues with unique in-house guidelines receive technical sheets in advance, simplifying approvals and allowing facility managers to sign off installations swiftly.
Settings That Benefit Most From Professional Staging
Although large congress halls spring to mind first, smaller rooms also enjoy the clarity granted by a modest raised area. Frequent scenarios include:
- Company town-hall briefings. A shallow deck at the front of a cafeteria or atrium focuses attention on the leadership team.
- Product roll-outs. Split-level options give demonstration models a separate zone while main talks continue unhindered.
- Training seminars. Compact configurations drop into hotel meeting suites, pairing easily with standard conference seating layouts.
- Government and civic hearings. Robust builds accommodate heavy lecterns and multiple interpreter booths without flex.
Reuse and Storage Between Events
Budget overseers often measure value in years, not days. Aluminium frames resist corrosion, and deck tops withstand repeated screw cycles associated with carpet installation. When the final applause fades, platforms stack neatly on dedicated dollies, sliding through standard-width doorways for storage in back-of-house cages or off-site warehouses.
Basic upkeep revolves around four simple tasks: wipe surfaces, check hardware torque, replace floor glides if worn and store indoors under a breathable cover. Following that routine allows most kits to serve across multiple seasons without notable degradation.
Quick Planning Checklist
Before signing off an order, production managers generally review the following points:
- Platform size relative to presenter headcount.
- Permitted floor loading supplied by the venue.
- Cable routing to lecterns, screens and lighting.
- Access for mobility-impaired attendees if public areas require compliance.
- Graphic panels or drape colour to match brand palette.
Why Select Stage Concepts
The company’s background spans theatre fit-outs, corporate roadshows and technical production support. That breadth informs each recommendation, ensuring a realistic balance between creative ambitions and practical limits. Transparent documentation accompanies every proposal, listing component weights, dimensions and conformity marks, allowing procurement teams to compare options objectively.



