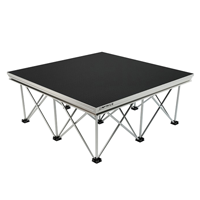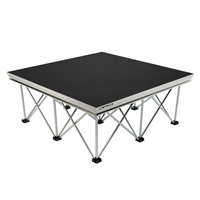Performance Stage
Any live production, whether recital, play, or amplified concert, begins with a solid surface. The performance stage stands as that surface, taking the weight of artists, sets, and technical hardware while placing the audience at the perfect viewing height. A carefully specified performance platform therefore becomes far more than a collection of panels; it acts as the literal foundation upon which creative teams depend.
Stage Concepts supplies performance platforms to theatres, schools, civic halls, and production crews across the UK. The catalogue focuses on reliability, safety compliance, and straightforward handling, all backed by advisers who understand tour schedules and venue changeovers. This page outlines the main factors to consider when selecting a platform, from structural details to ongoing maintenance.
Performance Platform Structural Priorities
A performance stage spends much of its life under dynamic stress. Dancers land from jumps, drummers keep time, scenery wheels shift, and floor monitors rumble. A substandard build soon reveals itself through flex, rattle, or audible squeak. To sidestep those distractions each panel supplied in this range is:
- Engineered around a rigid perimeter frame for predictable load distribution
- Fitted with a high-density core that resists point pressure and impact
- Finished in a textured coat to maintain grip under bright lighting or haze
- Secured by positive location joints, removing guesswork during assembly
- Rated following the relevant British and European performance standards
Particular attention is paid to vibration control. Panels meet according to closely machined tolerances, creating a seamless span that minimises bounce even under energetic choreography. The result is a stable, confidence-building ground for performers as well as stage crews responsible for mic stands, wedges, or projectors.
Sectional Design for Varied Layouts
Repertory theatres seldom keep one floor plan for long. Schools host examinations one week and orchestral evenings the next. A sectional approach therefore makes practical sense. Panels arrive in manageable sizes that can be arranged in squares, rectangles, thrusts, or multi-level tiers without specialist tooling. Common layout goals include:
- Classic end-on format for dramatic works or worship settings
- In-the-round configurations to bring audiences closer
- Runway extensions for fashion and dance showcases
- Split-level scenery where a raised choir or percussion group is required
Expansion at a later date is straightforward; extra sections slot into the existing footprint using the same locking method. Storage has also been considered: panels nest face-to-face, reducing warehouse volume and avoiding surface scuffing.
Typical Applications
Although the core technology remains constant, each venue category approaches flooring with its own wish-list. Below is a summary of common requirements encountered by the Stage Concepts advisory team:
- Educational facilities – fast changeovers, clear safety paperwork, and robust top layers able to withstand exam desks as well as movement classes.
- Community theatres – compact storage, silent joints, and the flexibility to host everything from one-person shows to large musicals.
- Touring productions – predictable pack weights and spare parts availability on the road.
- Corporate entertainment – pristine aesthetic finishes and discreet edging for clean camera shots.
Assembly and Handling
Live work seldom allows leisurely build schedules. Crews often gain access in the morning and open doors that same evening. For that reason the hardware supplied in this category includes guiding pins and cam locks that draw panels tight with a quarter-turn. An experienced two-person crew typically achieves a six-by-four metre floor in well under an hour, leaving additional time for lighting focus and sound checks.
Surface Options
One platform rarely meets every artistic requirement straight from the crate, so a menu of surface treatments is offered:
- Textured phenolic coating – popular in drama and music, delivering grip under follow-spots without trapping dust during scene changes.
- Lacquer-ready plywood – accepts custom paintwork for immersive set design.
- Composite laminate – presents a uniform, easily-cleaned finish for trade demonstrations or broadcast floor plans.
Edge trims arrive pre-fitted, protecting both performers and cabling. Should an event require a colour change, low-tack vinyl covers the surface cleanly and lifts without residue once the run concludes.
Safety Considerations
Live environments combine moving objects, electrical supply, and varied talent experience levels. Mitigation starts with the floor itself:
- All support legs carry individual load certification.
- Surface friction values meet recommendations for dance and wheelchair access alike.
- Guardrail interfaces accept a choice of handrail styles without drilling.
- Fire performance documentation accompanies each consignment.
The technical department maintains records for every batch produced, simplifying venue inspections and insurance renewals. Replacement components remain dimensionally identical, ensuring legacy systems continue to comply.
Controlling Sound and Vibration
Boards that boom or resonate can undermine even the best PA design. Internal bracing across each performance platform reduces cavity size, while rubberised isolation pads separate legs from the venue floor. Those measures curb low-frequency build-up and lessen structure-borne noise that might otherwise travel to audience seating or interfere with microphone stands.
Choosing a Performance Platform
No two venues share identical footprints or repertory duties, so a brief consultation with a technical adviser often proves invaluable. Discussion topics usually include:
- Maximum anticipated live load and dynamic movement patterns
- Access requirements for cast, crew, and equipment dollies
- Storage footprint between productions
- Preferred surface finish in relation to lighting design
- Long-term expansion or touring plans
Once parameters are clear the adviser issues a dimensioned drawing, bill of materials, and delivery schedule. On-site tuition may be arranged upon request, ensuring local crews feel comfortable with first assembly and future re-configurations.



